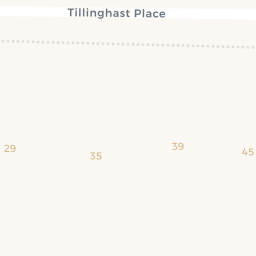Walter V. Davidson House (Frank Lloyd Wright)
Buffalo, NY 14216
Designed by Frank Lloyd Wright and constructed in 1908 (Private residence and is not open for tours). The Walter V. Davidson house, 57 Tillinghast Place, is secluded on a residential street amid trees and foliage. But even without a guidebook, a visitor knows this is another splendid Wright creation, though it reflects a relatively modest budget. Wright seems to have traded the richness that characterizes the Martin house for space and light.
The two story stucco house carries many prairie-style features, including a broad, flat chimney over a low-pitched, hipped roof, and wide soffits under projecting eaves that shelter clear leaded glass windows. The secluded main entrance at the front of the house was typical Wright, as was the low entry way.
From there, one enters a two-story living room with cathedral ceiling and a wall of diamond-shaped leaded glass windows rising from low cabinets to the ceiling. This is one of Wright’s “Tall Living Room” homes where the art glass windows are 1 1/2 stories high. The effect is spectacular.
The living room was directed to the side of the house, giving a view of the surrounding woods, although when a home was built on the lot next door quite close to the lot line, the view was lost.
To the west of the living room, the house divides into two stories that are in turn divided into multiple floor levels. According to Buffalo Architecture: A Guide, “Spatial grandeur is cleverly played off against intimacy, while even the smallest of spaces is opened up through Wright’s use of banded window sequences.”






